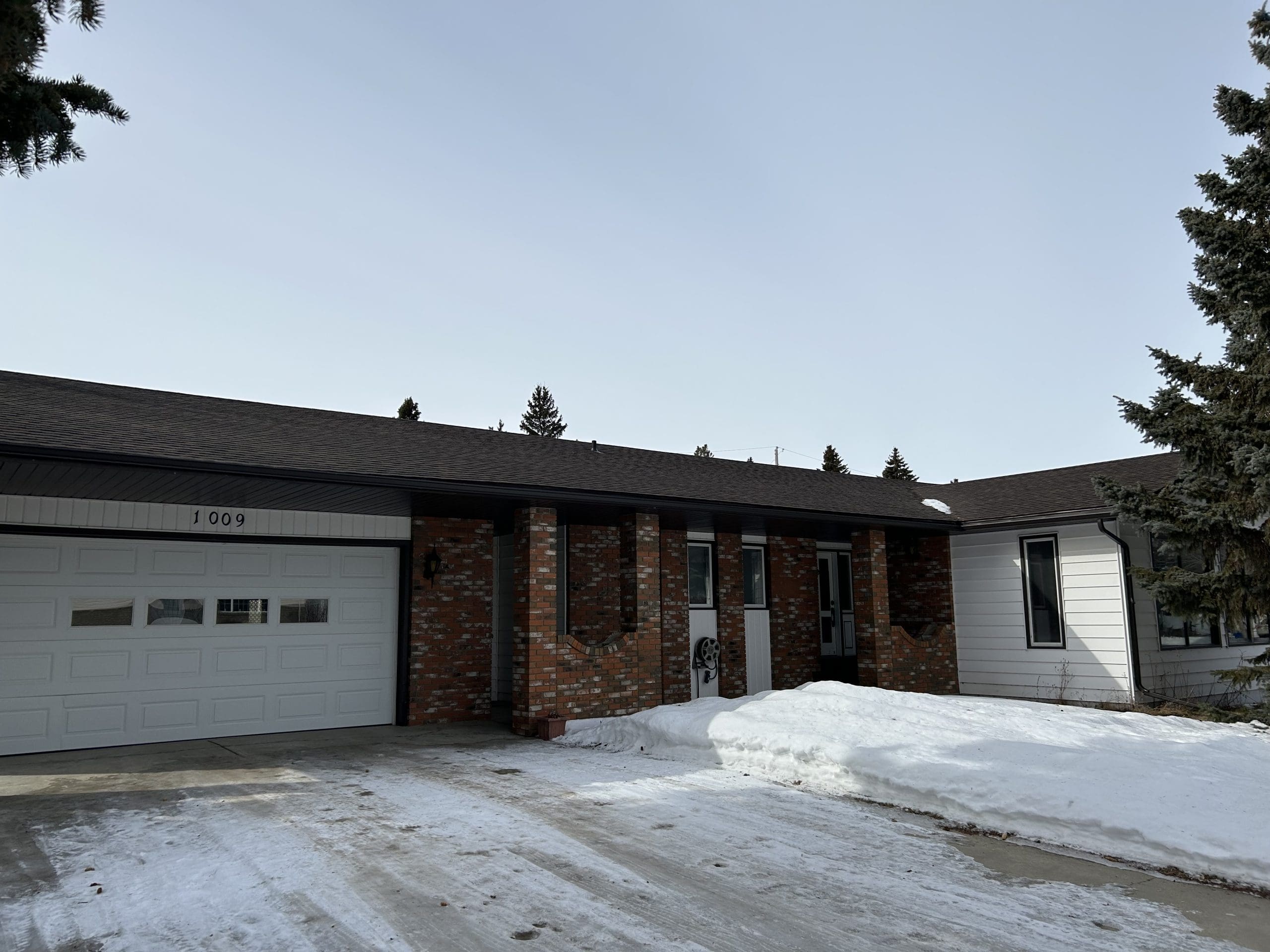
$394,900.00
# REDUCED1009 8th Street Rosthern
LARGE BUNGALOW WITH BIG LOT IN ROSTHERN — This fully detached bungalow style home is in the heart of Rosthern, just a few steps from the downtown area and recreational facilities. Rosthern is a pleasant tree-lined prairie town located within commuting distance to Saskatoon or Prince Albert. Rosthern also offers staple services like gas, library, fire hall and shopping. Rosthern boasts an 18 hole golf course, swimming pool, ice and curling rink with artificial ice, walking trail, hiking, newer community school, hospital, and doctors. This 1 storey 1724 sq. ft. home sits on a 96-foot-wide by 120 foot deep lot with a lane next to it. There is a double attached garage and plenty of room for off-street parking. Inside, the home is spacious and laid out with a large sunken living room, a large kitchen and dining room area and main floor laundry. Also, on the main level are 3 bedrooms, a 3pc bathroom off the entry and an additional 3pc bath. Downstairs is fully finished with a rec room, a bonus room, a recently renovated 4pc bathroom with a soaker tub, a 4rd & 5th bedroom, a half bath, a large utility room with storage and a cold-room. Outside, established trees and shrubs give excellent shade and privacy in the back yard. Imagine the possibilities for a future workshop, garage, or skating rink & warm-up shack. Overall, this property is in good condition and has a lot going for it. It is spacious with a comfortable layout and is ready to welcome a new owner. It would be perfect for a family that needs 4 or 5 bedrooms. MLS